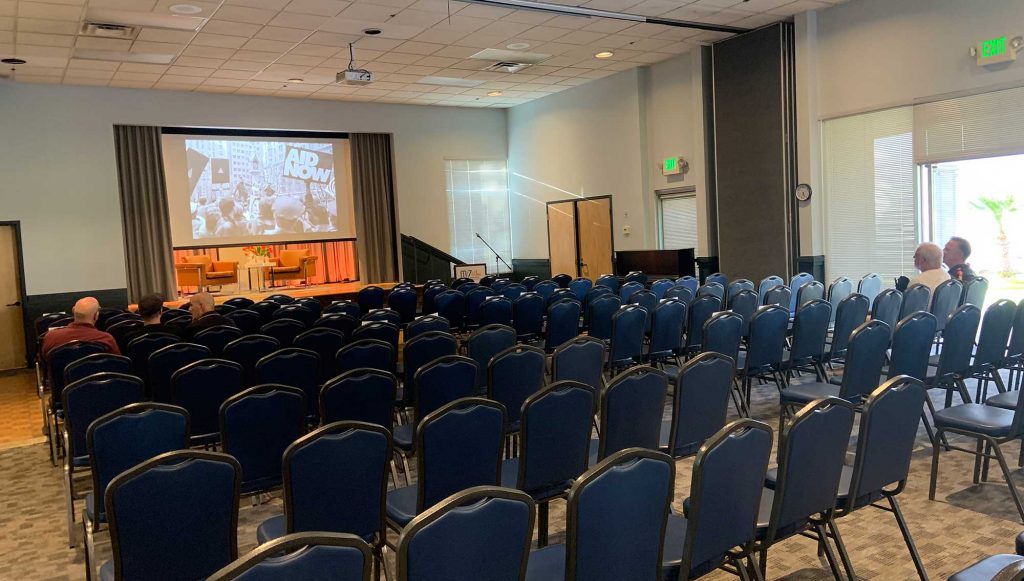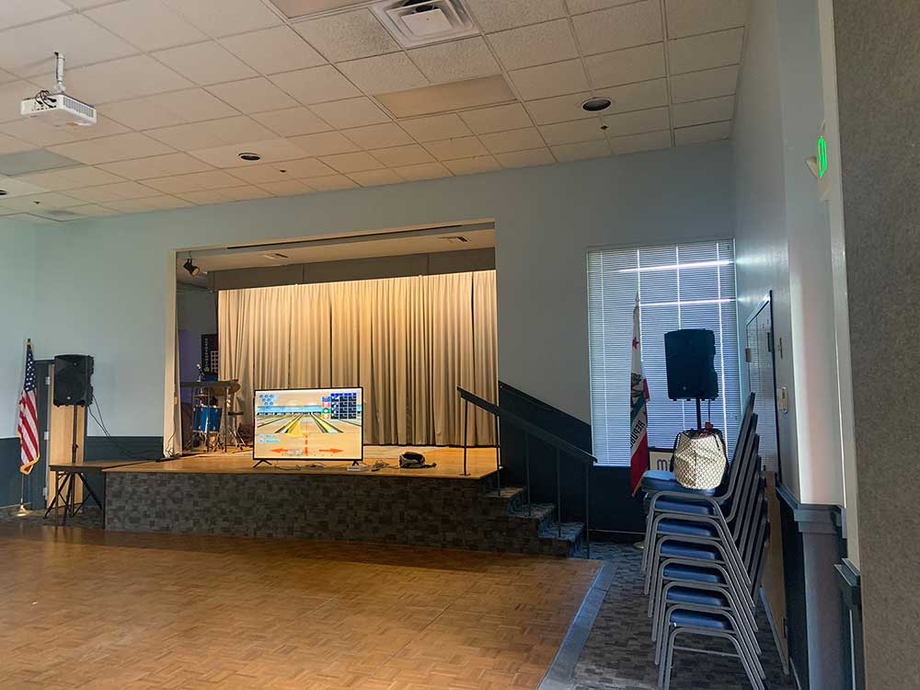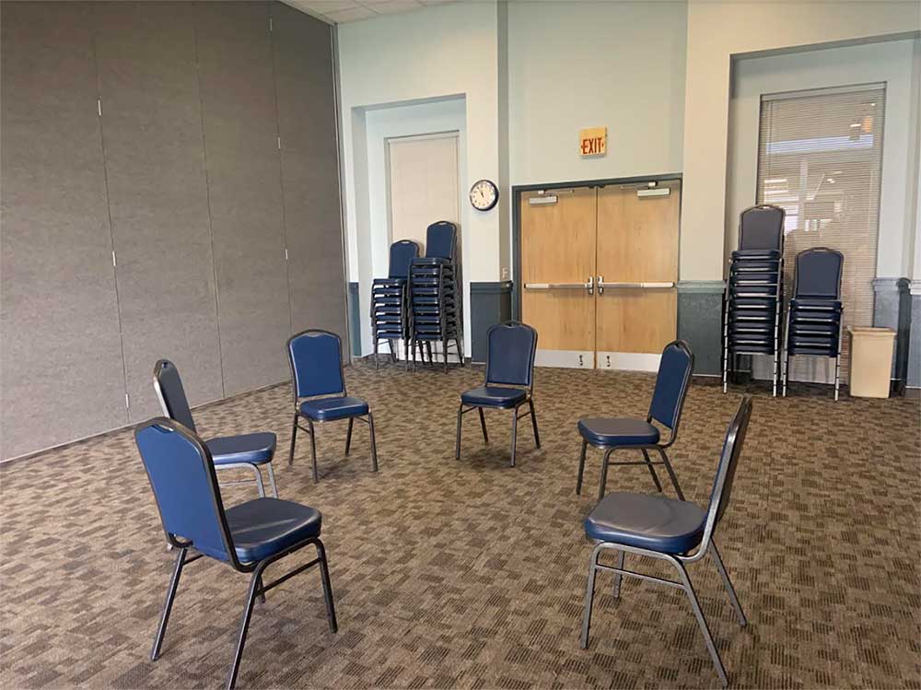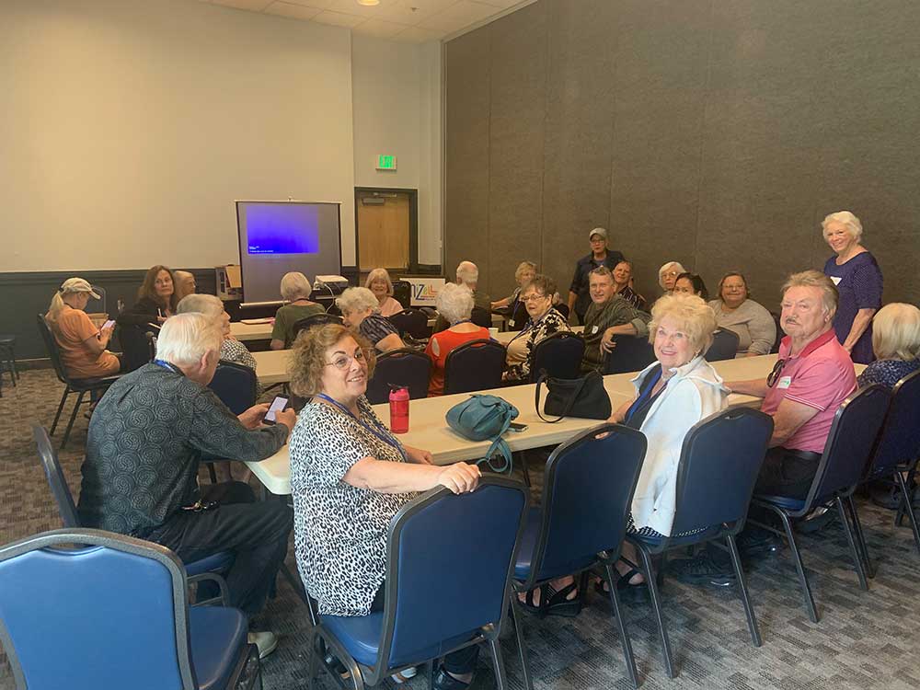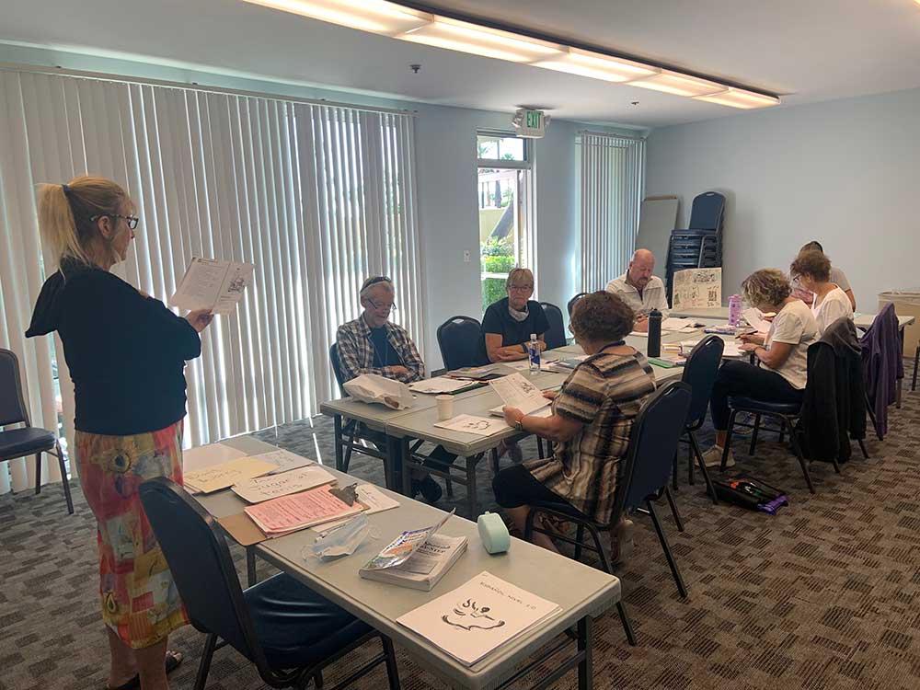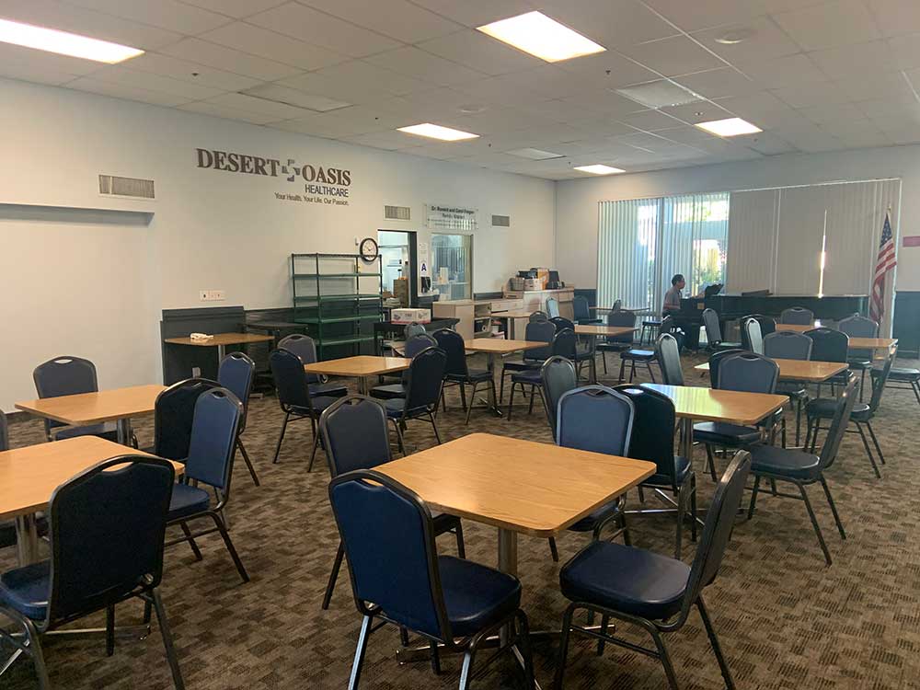- (760)323-5689
Mizell Center provides meeting space to a myriad of individuals, businesses and community organizations. Meeting space is available to develop business networks, socialize, rehearse, train, celebrate, reflect and mourn.
Mizell Center has assisted our community in bringing events to life for more than 30 years. If you, or your organization, are seeking a flexible and centrally located venue for your next meeting or event, we would be honored to support you.
We offer:
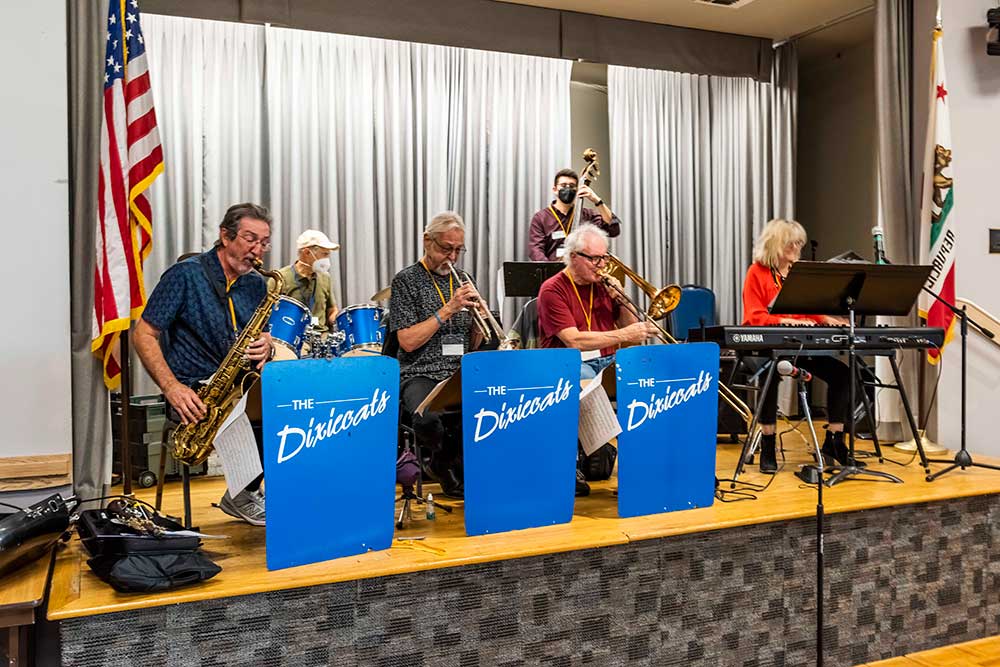
Please email Ector Simpson at ectors@mizell.org or call 760-322-5689 x110 to inquire about meeting space availability.
Meeting space at Mizell Center is available Monday through Friday, 8:00AM – 9:00PM and Saturdays, 9:00AM -6:00PM.
Due to the limited amount of space and the volume of meeting space requests, we encourage you to request meeting space request at least (60) days prior to the meeting date. Requests for reoccurring meetings and events should be made at least ninety (90) days prior to the meeting.
The NOIA AUDITORIUM
Our most flexible space, Noia Auditorium is complete with a stage and a dance floor.
The space accommodates 125 to 150 people in an auditorium format.
The space accommodates 100 guests in a dinner setting.
The room dimensions are 45 x 60.
The space may be divided into three rooms.
The room has a new sound system and projection screen
